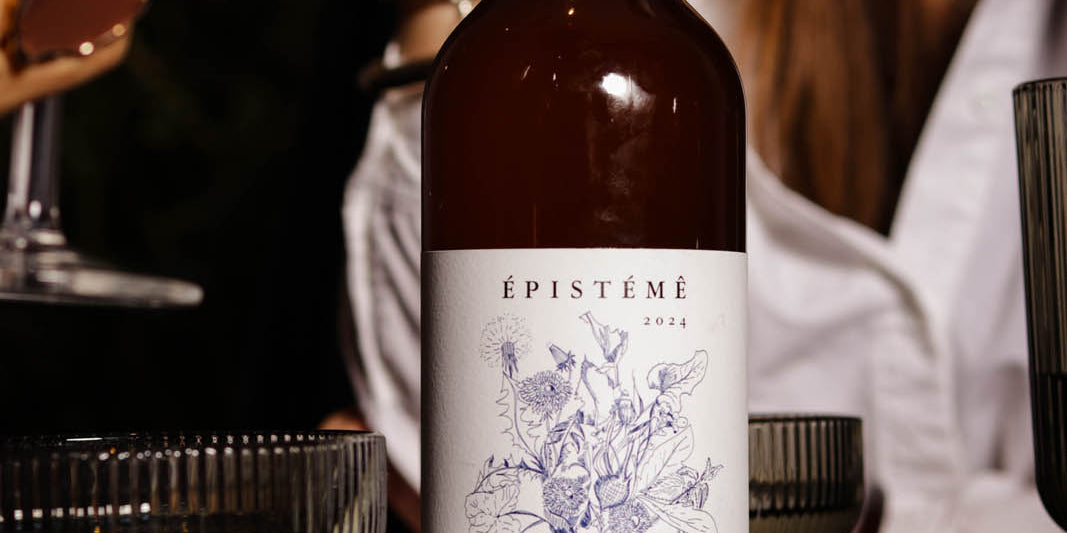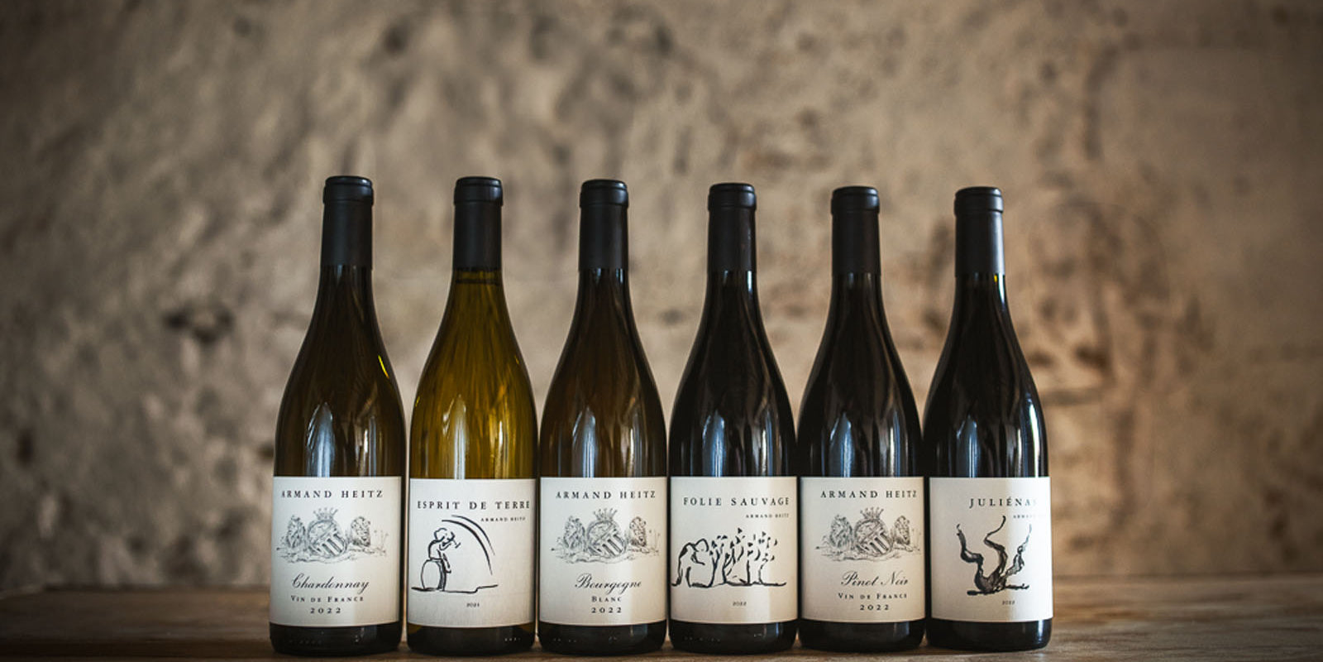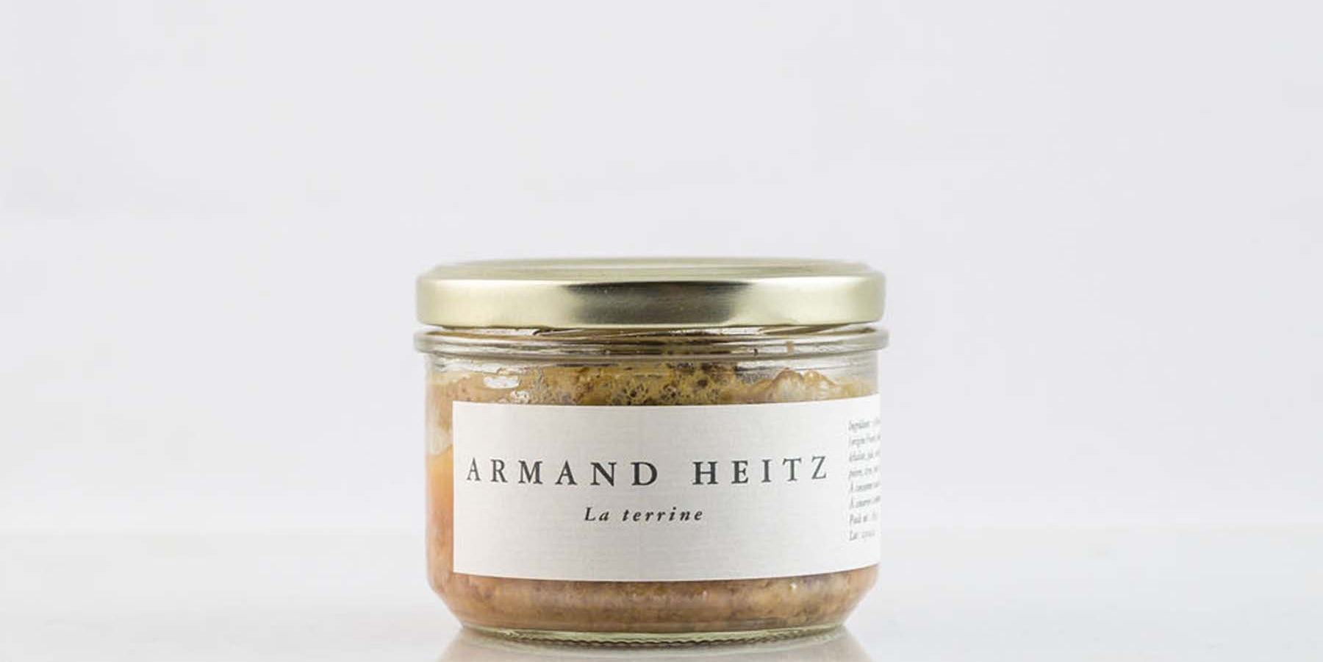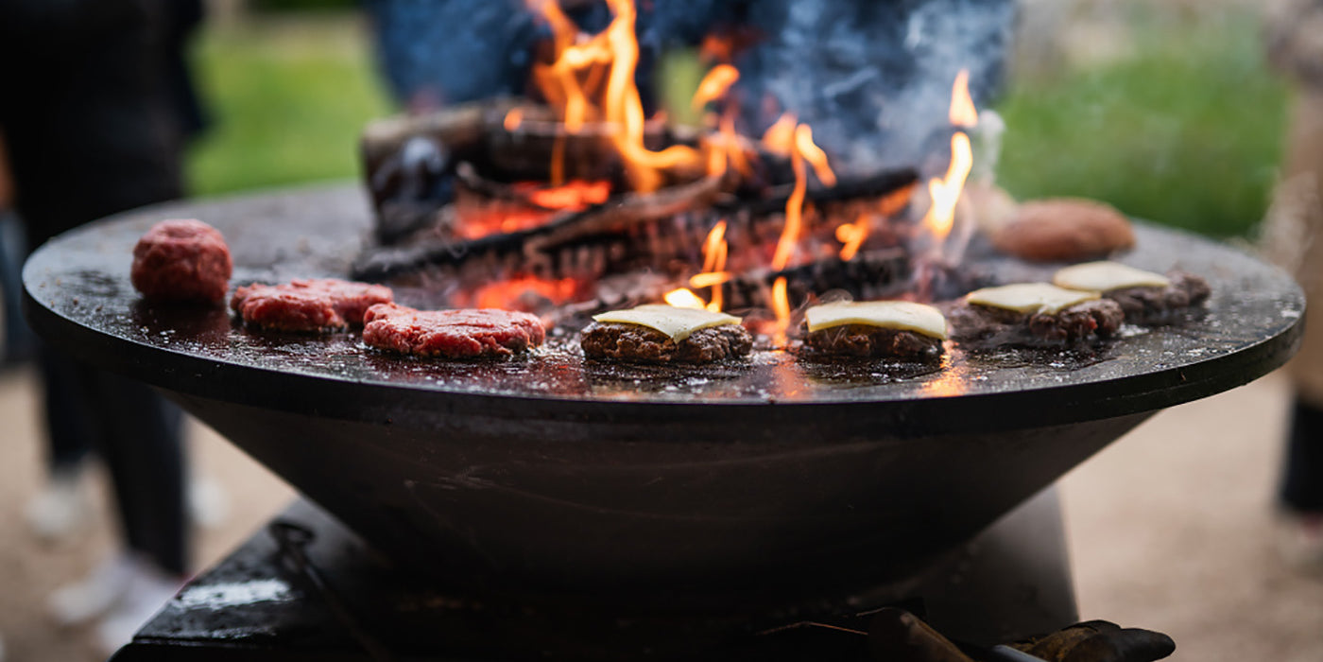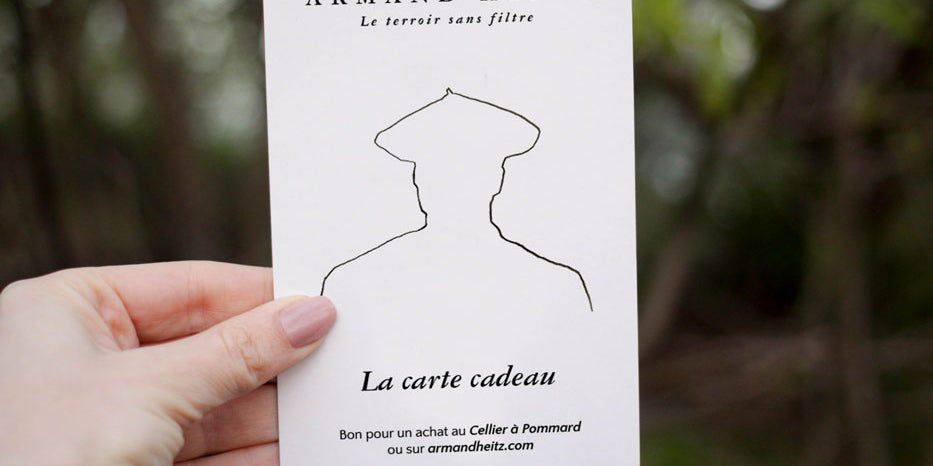Program: Reception locations
Project Owner: SARL Armand Heitz
Companies:
- Earthworks: Taillardat
- Masonry: Aurélien Kanel
- Sanitation: Combier Paysage
- Sandblasting: Rave
- Frame: Covre Frame
- Carpentry: Sarrazin
- Electricity: Clémencet
- Plumbing: Doreau
- Heating: SE2C
- Plastering/Painting: Labille
- Metalwork: D2M and Métallerie des alouettes
Area: 480m2
Budget: €575,000 excluding tax
Date: 2021 - 2023
Transformation of the outbuildings of the Château de Mimande into reception spaces
Completed around 1900, the outbuildings of the Château de Mimande are the main buildings forming part of a model farm from the end of the 19th century located at the bottom of the Côte d'Or. Located in a large rural estate, the barns housed vat room, stables, shelter for livestock and crops until the 1950s
Simple, resilient and robust materials were chosen to complement the building's agricultural origins, with a muted palette that suits the hue of the Burgundian stonework. The ground floor is divided into zones, linked together by passages created in the different walls. On the first floor, the oak trusses were left intact with simple wood fiber panels as ramps.
Environmental Considerations
The environmental strategy consisted of improving the thermal and acoustic performance of the original building as much as possible. Insulation has been carried out on the main slopes of the roof, while the ground floor now benefits from a fully insulated floor. The surrounding walls were not insulated to preserve the heritage assets of the existing, double-glazed shutters were installed. The use of cast-in-situ concrete floors provides enormous thermal mass: they are all underfloor heated – an efficient, low-energy heat source, with the added benefit of radiating latent heat long after the stopping the heating. This thermal mass, combined with the floor insulation, means the building retains heat very well in winter and stays cool in the summer months without requiring additional cooling.
Most of the existing doors and windows were recovered to be installed inside the project.
A phytopurification basin to treat wastewater naturally has been installed.
A rainwater harvesting system was installed to take advantage of the large expanse of sloping roof and ensure that future consumption of mains water was kept to a minimum.


