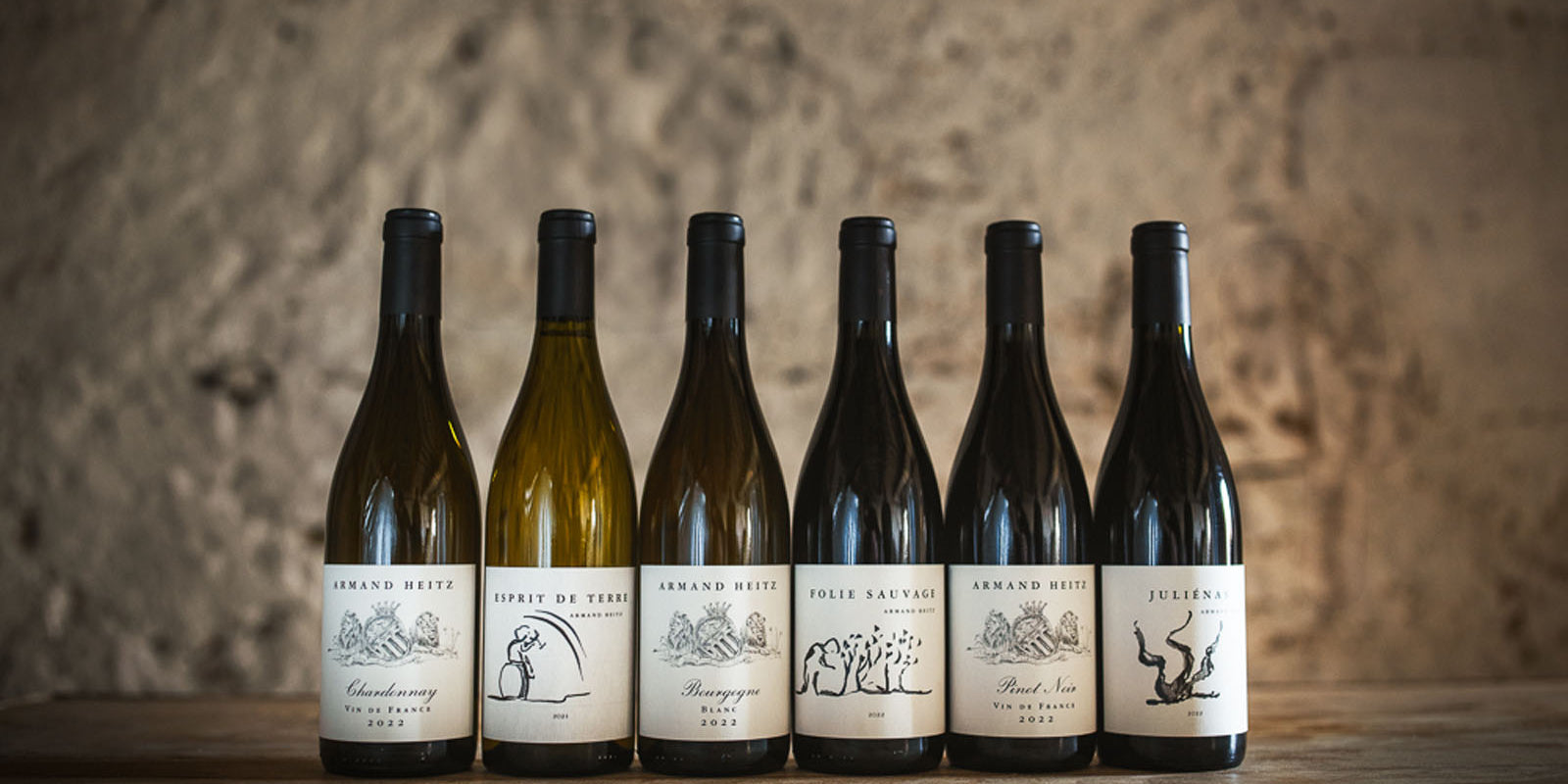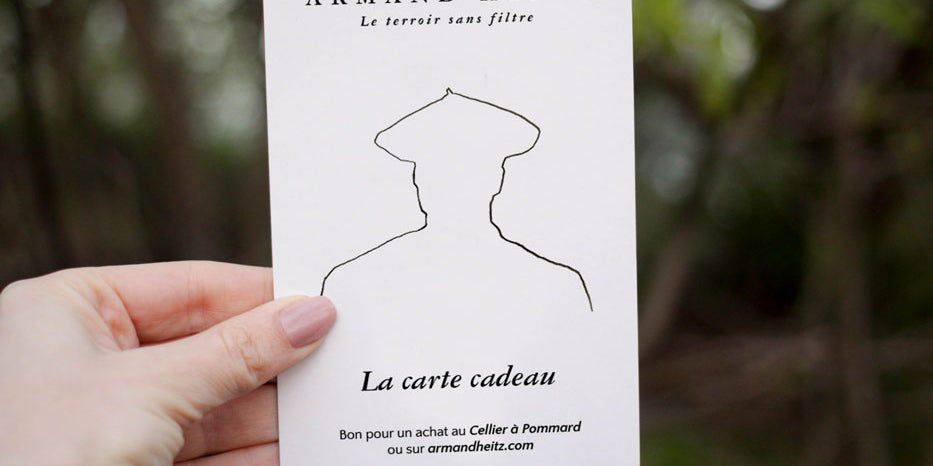Program: Residential house
Project Owner: Private
Budget: NC
Date: APS 2023
Transformation of a residential house
Partly dating from 1770, the Saint-Jacques house has unfortunately suffered numerous alterations over the years.
Previously attached to the neighboring house, the house suffers from a landlocked plan that failed to take advantage of its height and views of its intimate garden.
The center of the building, in particular, was almost devoid of natural light, creating a dark passageway through the ground floor.
The lack of a common staircase between the two houses and the difference in floor heights creates poor connections between the spaces.
The proposal therefore focused on opening a central core onto a large living room at the rear and the new kitchen to the side.
The creation of this stairwell and full-height openings between rooms allows for a more connected plan suited to modern living.






